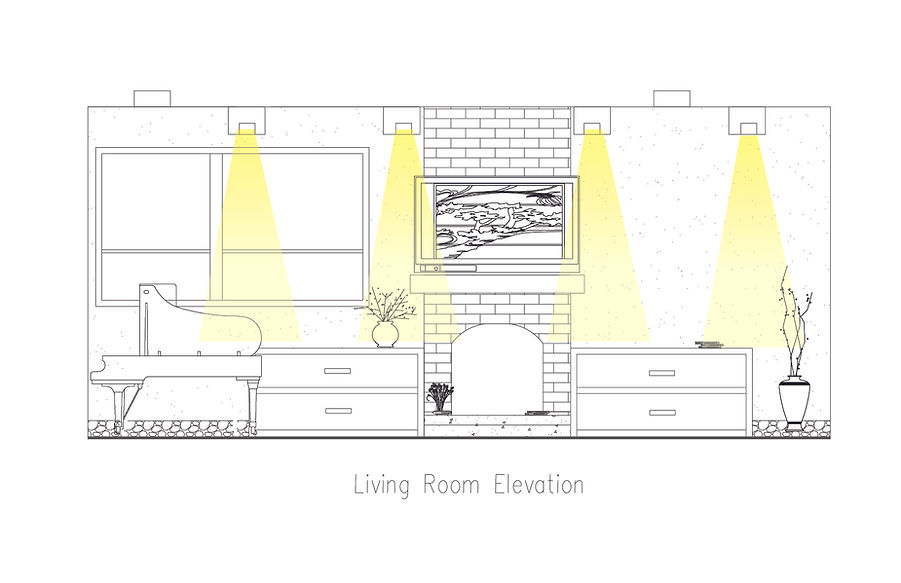RESIDENTIAL LIGHTING DESIGN
LAUREL CANYON RESIDENTIAL

Mood Board
This project entails building a new house in the industrial style for clients. The design focuses on lighting organization that meets the demands of the clients. The concept of harmonizing daylight with internal lighting fixtures provides a pleasant living area for the couple.
Clients
The client is a couple, the husband is a photographer. Due to the work, he often must go on business trips for many days, so when coming home, he wants the house to be warm, comfortable to rest and work. The wife is a graphic designer. She loves to travel with her husband but also want her living space to be neat and eco-friendly.

![Lighting Plan [Recovered].jpg](https://static.wixstatic.com/media/7f97e2_16dbece143b44cd8a89120fca165a095~mv2.jpg/v1/fill/w_508,h_393,al_c,q_80,usm_0.66_1.00_0.01,enc_avif,quality_auto/7f97e2_16dbece143b44cd8a89120fca165a095~mv2.jpg)
Lighting Map
The master bedroom has a set of sofa with task lighting for the husband reading at night when he has insomniac. Natural lighting plays an important role in living room and kitchen, a big pendant light and a few accents lighting would be enough for a warm space at night. In the kitchen, the recessed lights on the ceiling and under cabinet lights will help Beth with her near-sightedness.
Elevations








